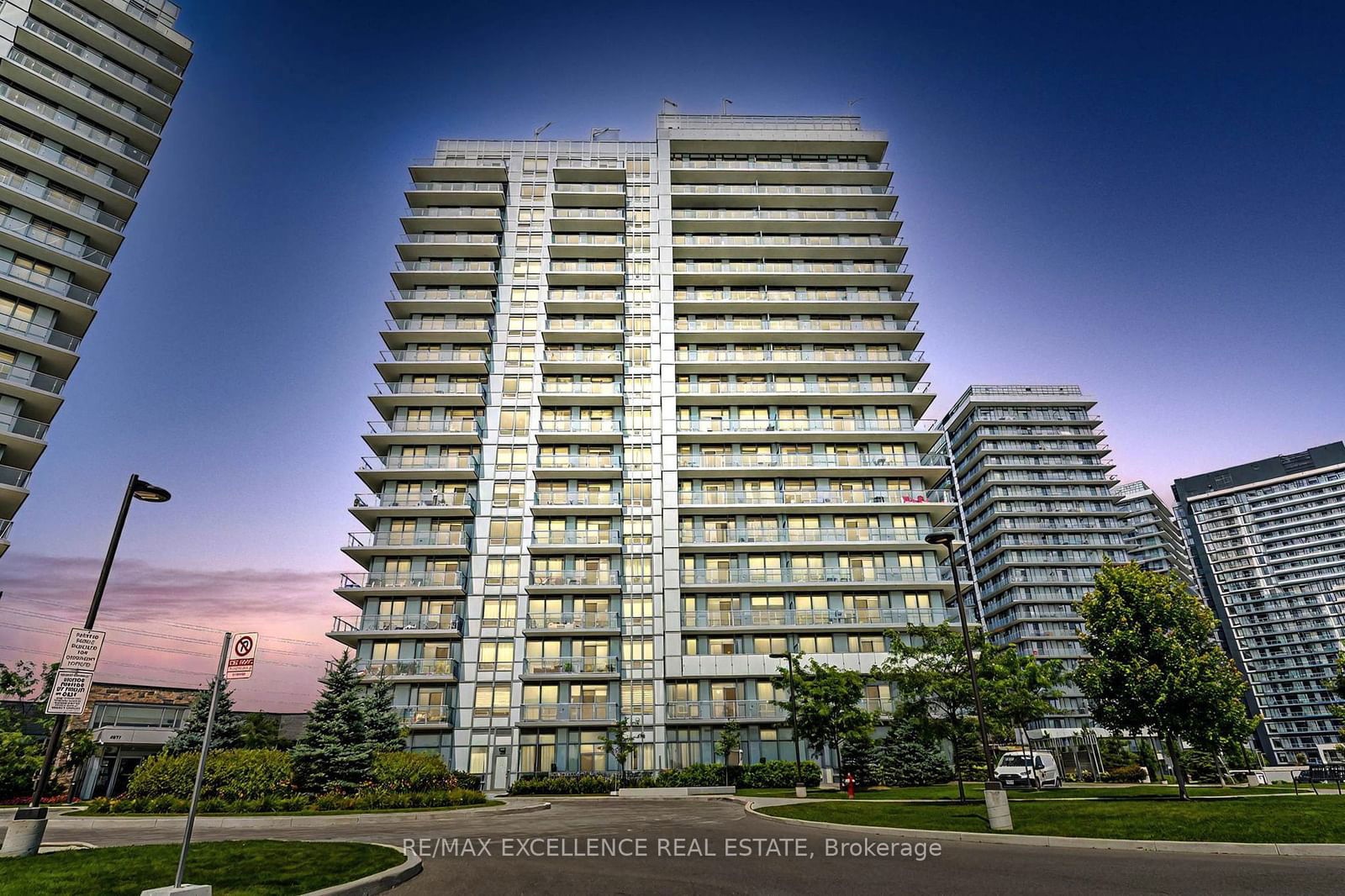$2,800 / Month
$*,*** / Month
1+1-Bed
2-Bath
600-699 Sq. ft
Listed on 8/16/24
Listed by RE/MAX EXCELLENCE REAL ESTATE
Discover the epitome of luxury living in Erin Mills, Mississauga, This functional and efficient 1-bedroom plus den unit with 2 bathrooms with 9ft smooth celing is located in the heart of Central Erin Mills. Mills Square by Pemberton Group offers a walkers paradise with its proximity to Erin Mills Town Centres diverse shops and dining options, Credit Valley Hospital, John Fraser High School, and more. Set on 8 acres of beautifully landscaped grounds, this property features a 17,000 sq. ft. amenity building that includes an indoor pool, steam rooms, saunas, a fitness club, a library/study retreat, and a rooftop terrace with BBQ facilities. Located just minutes away from Hwy 403, GO Station, parks, community center. Live the ultimate lifestyle in this gorgeous unit!
1 parking space #189 and Locker # 470, Party Rooms, Outdoor Terrace, Kids Play Area. Water Included, Only Utility Payable Hydro.
W9257827
Condo Apt, Apartment
600-699
4
1+1
2
1
Underground
1
Owned
Central Air
N
Concrete
N
Forced Air
N
Open
Y
PSCC
1090
W
Exclusive
Restrict
Crossbridge Condominium Services Ltd.
16
Y
Y
Y
Bike Storage, Concierge, Gym, Party/Meeting Room, Rooftop Deck/Garden, Visitor Parking
